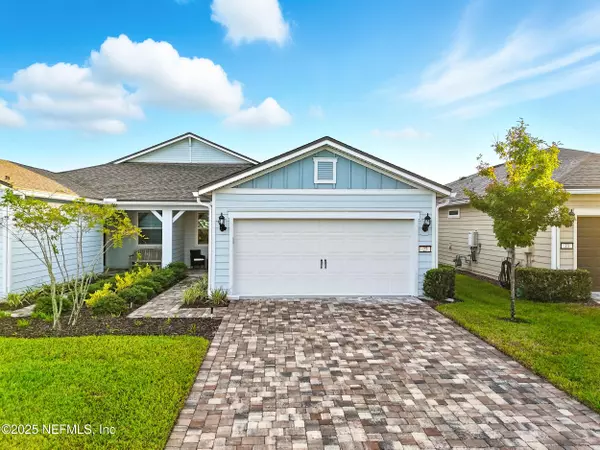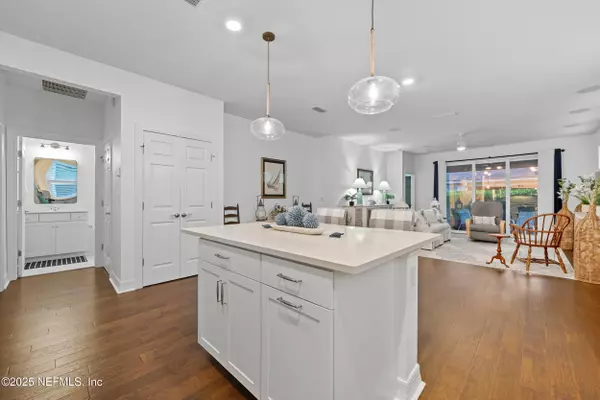27 YELLOW IRIS CT Ponte Vedra, FL 32081

UPDATED:
Key Details
Property Type Single Family Home
Sub Type Single Family Residence
Listing Status Active
Purchase Type For Sale
Square Footage 1,505 sqft
Price per Sqft $275
Subdivision Del Webb Nocatee
MLS Listing ID 2112294
Style Villa
Bedrooms 2
Full Baths 2
Construction Status Updated/Remodeled
HOA Fees $564/mo
HOA Y/N Yes
Year Built 2022
Annual Tax Amount $6,290
Lot Size 3,920 Sqft
Acres 0.09
Property Sub-Type Single Family Residence
Source realMLS (Northeast Florida Multiple Listing Service)
Property Description
Beautiful 2-bedroom, 2-bath villa featuring an open floor plan and luxury vinyl plank wood floors throughout with carpet in bedrooms only. The kitchen boasts stainless steel appliances, a gas range, gorgeous coastal backsplash and custom blinds. Immaculately maintained by the original owner, this home includes a screened lanai for relaxing outdoors.
CDD Bond has a zero balance! New owner is only responsible for the low CDD -O&M (Operation and Maintenance) fee of $599/year for CDD. HOA covers all exterior maintenance—lawn care, termite protection, painting, and roof replacement—for truly worry-free living.
Enjoy walking distance to Del Webb's state-of-the-art amenities, including a resort-style pool, fitness center, tennis, pickleball, bocce, wellness classes, and a full-service bar and restaurant with indoor and poolside dining. $80 per month for Cafe credit is billed twice a year. This rolls over if not used each month at the restaurant and bar. Best-priced villa in Del Webb Nocatee - Motivated Seller
Bring us an Offer!
Location
State FL
County St. Johns
Community Del Webb Nocatee
Area 272-Nocatee South
Direction Take Crosswater Parkway to the entrance of Del Webb Nocatee. Turn LEFT into entrance (gate will be open) Turn RIGHT onto Clear Spring Drive then RIGHT onto Timber Light Trail then LEFT onto Yellow Iris Ct. The home will be on your left in 100 ft. 27 Yellow Iris Ct.
Interior
Interior Features Breakfast Bar, Ceiling Fan(s), Entrance Foyer, Kitchen Island, Open Floorplan, Pantry, Primary Bathroom - Shower No Tub, Smart Thermostat, Walk-In Closet(s)
Heating Central, Electric
Cooling Central Air
Flooring Carpet, Tile, Wood
Furnishings Negotiable
Laundry In Unit
Exterior
Parking Features Garage, Garage Door Opener
Garage Spaces 2.0
Utilities Available Electricity Connected, Sewer Connected, Water Connected
Amenities Available Park
Roof Type Shingle
Porch Covered, Front Porch, Patio, Porch, Rear Porch, Screened
Total Parking Spaces 2
Garage Yes
Private Pool No
Building
Lot Description Sprinklers In Front, Sprinklers In Rear
Sewer Public Sewer
Water Public
Architectural Style Villa
Structure Type Fiber Cement
New Construction No
Construction Status Updated/Remodeled
Others
HOA Name Del Webb Nocatee HOA (Cafe)
HOA Fee Include Maintenance Grounds,Maintenance Structure,Pest Control,Security
Senior Community Yes
Tax ID 0704840950
Security Features Carbon Monoxide Detector(s),Gated with Guard,Security Gate,Smoke Detector(s)
Acceptable Financing Cash, Conventional, FHA, VA Loan
Listing Terms Cash, Conventional, FHA, VA Loan
GET MORE INFORMATION





