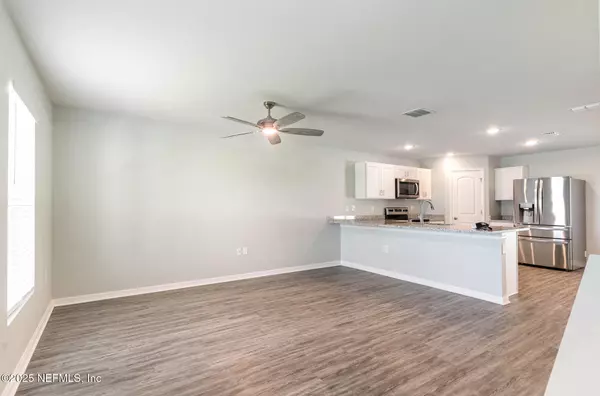415 RIVER HILL DR Welaka, FL 32193
UPDATED:
Key Details
Property Type Single Family Home
Sub Type Single Family Residence
Listing Status Active
Purchase Type For Sale
Square Footage 1,941 sqft
Price per Sqft $136
Subdivision Welaka Village
MLS Listing ID 2104237
Style Craftsman
Bedrooms 4
Full Baths 3
HOA Fees $150/mo
HOA Y/N Yes
Year Built 2023
Annual Tax Amount $5,527
Lot Size 0.280 Acres
Acres 0.28
Property Sub-Type Single Family Residence
Source realMLS (Northeast Florida Multiple Listing Service)
Property Description
Location
State FL
County Putnam
Community Welaka Village
Area 582-Pomona Pk/Welaka/Lake Como/Crescent Lake Est
Direction If you're heading north on US-17, you'll turn left; if you're heading south, you'll turn right. Continue on CR 308B for approximately 5 miles until you reach the River Hill subdivision. Turn left into River Hill Drive, then follow the road through the neighborhood. 415 River Hill Drive will be located on the right side.
Interior
Interior Features Breakfast Bar, Ceiling Fan(s), Open Floorplan, Walk-In Closet(s)
Heating Central, Electric
Cooling Central Air
Flooring Carpet, Vinyl
Furnishings Unfurnished
Laundry In Unit
Exterior
Parking Features Attached, Garage, Garage Door Opener
Garage Spaces 2.0
Fence Vinyl
Utilities Available Cable Available, Electricity Connected, Sewer Connected, Water Connected
Roof Type Shingle
Porch Rear Porch, Screened
Total Parking Spaces 2
Garage Yes
Private Pool No
Building
Lot Description Sprinklers In Front, Sprinklers In Rear
Faces North
Sewer Public Sewer
Water Public
Architectural Style Craftsman
New Construction No
Schools
Elementary Schools Middleton-Burney
Middle Schools Miller Intermediate
High Schools Crescent City
Others
HOA Name Riverhill Home POA Inc
Senior Community No
Tax ID 031226924200000260
Acceptable Financing Cash, Conventional, VA Loan
Listing Terms Cash, Conventional, VA Loan




